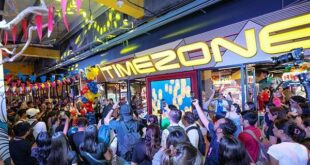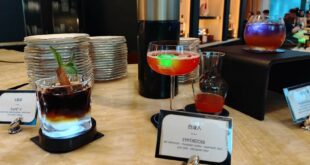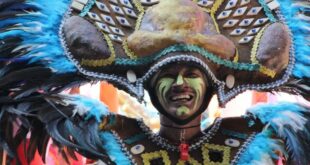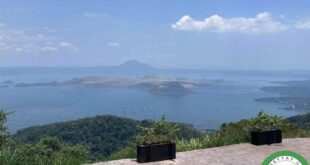The real estate landscape in the Philippines is set to witness a transformative force with the emergence of Federal Land NRE Global Inc. or simply FNG. This is born from the dynamic and strategic partnership between two real estate industry giants — the Philippines’ Federal Land, Inc. and Japan’s Nomura Real Estate Development Co., Ltd.
Federal Land, a key player in the Philippine real estate sector for over half a century, joins forces with the globally acclaimed Nomura Real Estate to create a formidable entity poised to redefine living standards in the country.
“The collaboration brings together Federal Land’s extensive local expertise with the design and sensibility of Nomura. Thus, FNG’s projects will only be of international standards, promising innovation, and commitment to quality,” said Yusuke Hirano, Vice Chairman of FNG.
As FNG enters the scene, the Philippine market can expect groundbreaking projects that blend sophistication, sustainability, and superiority — which starts with two landmark projects that are set to transform the areas where they are located. One will rise in the burgeoning city of General Trias in Cavite, while the other will be in Mandaluyong, a city located in the heart of Metro Manila.
Yume: Ideal Community in Cavite
Yume, meaning “dream or vision,” in Japanese, becomes a reality for those seeking a serene lifestyle yet near and accessible to urban conveniences.

Yume is located inside Riverpark, a visionary 600-hectare township development by Federal Land Communities that offers a diverse range of residential options, commercial enterprises, institutional facilities, as well as offices. This is Federal Land’s biggest property to date.
“The location of Riverpark is fortuitous, as FNG makes its first mark in the Philippines via the dynamic province of Cavite. The City of General Trias is the most ideal location to jumpstart our growth in the country,” said Hirano.

General Trias is strategically chosen for its robust residential market with an annual population growth rate at 7.88 percent, the second highest in the province. Add to that, it has a strong industrial foothold, with the highest number of PEZA industrial parks in Cavite.
With this momentum, General Trias is most accessible, with existing and future infrastructure development ensuring its continuous growth. Thus, Riverpark is dubbed as “The Next Gen City of the South.”
“Riverpark is a dynamic 600-hectare township which will be the catalyst of growth in this part of the country. Riverpark will lead in providing smart living and lifestyle-enhancing developments in a landscape that integrates both river and park side experience,” said Thomas Mirasol, Federal Land President.
Being a “Next Gen City,” the developer is setting up a new stage for how Filipinos should live. A future city that’s built around the trends and sentiments for a new generation of living. Riverpark epitomizes this quality. Aside from its scale, it is accessible, being one hour away from major Metro Manila business districts via direct access from the upcoming CALAX Interchange, CAVITEX, Skyway, and MCX.
The massive community is also mixed used, promoting smart living with its lifestyle enhancing developments. Surrounding Riverpark are developments such as malls, supermarkets, schools and university, plus a major industrial park.
Nestled within Riverpark is Yume, which encompasses 18 hectares of expansive grounds and seamlessly integrates urban conveniences and suburban tranquility.
“As FNG’s inaugural project in Cavite, Yume aims to be a unique Japanese-inspired nurturing neighborhood that offers the perfect setting for families to start, to grow, and thrive,” said Hirano. “It’s a fusion of Filipino and Japanese expertise.”

The horizontal residential development offers 296 lots with lot sizes ranging from 300 to 527 sq.m. is projected to be completed by May 2026. Lot prices start at P15.9 Million.
This Japanese inspiration permeates also in the design of homes. Modern Japanese contemporary design, which is rooted in minimalist principles, clean lines, and natural materials, can be seen in the model homes. Simple, oftentimes low, furniture, blank walls, as well as a neutral color palette is seen in the homes of Yume.
“To preserve the natural heritage of the site, FNG has made a conscious effort to retain some of the existing old and majestic trees. These will remain on-site, adding to the character of the development and providing a reminder of the land’s history,” he said.
Future residents are assured of security, as they will feel safe and protected as they roam in the walkable streets. They don’t need to venture out as there are “refreshing” amenities. Indoor amenities include the clubhouse, lounge function hall, multipurpose hall, wellness spa with Jacuzzi and sauna, while outdoor amenities include a swimming pool, pocket parks and Japanese gardens, kids’ play area, outdoor fitness area such as jogging paths and CrossFit area, multipurpose court, and open lawn.
The Observatory: Neighborhood with Views in Mandaluyong
The Observatory in Mandaluyong, strategically located at the true center of Metro Manila, promises a refreshing modern retreat. With proximity to three major business districts, educational institutions, and medical facilities, The Observatory, which will rise within the Mandaluyong-Pioneer Central Business District Zone, stands out in convenience and comfort.

The 4.5-hectare site is also along the Pasig River. Its location and design ensure that any project built here will have amazing views of the Pasig River and the skyline beyond. Tower allocation, massing and façade design give extensive views while protecting privacy, while the podium raised above neighboring houses allows unobstructed views of the river and city.
As for The Observatory’s design inspiration, the Philippine eagle was the source. “Aside from being the National Bird of the Philippines, it is a symbol of elegance, a healthy environment, and strong social and family engagement. It symbolizes values that are dear to the Philippine people. Like the eagle, the building is engineered to capture breezes and provide residents with a superb vantage point from which they can enjoy the vibrancy of the city,” said Hirano. “After all, one of the major selling points of this project is the magnificent views.”

There will be a retail area and 40 percent dedicated open spaces with lush landscape. Aside from an all-weather retail space, it will also have several alfresco areas on the riverside offering an unobstructed view of the BGC skyline and a unique retail experience.
Part of The Observatory is the Residential Area, with each tower having a theme that is inspred by major Japanese cities. The first tower will take on the theme of the Shibuya district in Tokyo, Japan. People know Shibuya not only for its crossing, but its dynamic and vibrant culture. It is a center for youth fashion and culture with its streets being the birthplace of many Japan’s fashion and entertainment trends.
Carefully curated amenities that cater to the lifestyle and needs of the young target market are available. These include a Co-Working/ Business Center, which features shared working spaces and work areas for collaboration and privacy. There will also be a Yoga Studio and Fitness Gym, Entertainment and a Function Room to promote work-life balance. Plus, there is an Outdoor Lounge which will seamlessly integrate indoor and outdoor spaces, aligned with the “nature-oriented” Japanese philosophy of the project and FNG.

An interesting feature in the amenities of The Observatory Tower 1 is found in the Children’s Indoor Play Room. With young parents in mind as future residents, the Indoor Play Room is fitted out with an “Adult’s Lounge” – an area within the room dedicated to the adults where they can sit comfortably and socialize with each other without losing sight of their children. It’s a simple yet thoughtful addition to a staple condominium amenity.
Tower One’s outdoor amenities include the swimming pool and pool deck, children’s pool, pet park, and more.
As for the unit features, Hirano states, “We are not trying to just bring in Japanese features in our units; we are providing a better lifestyle, adapting to the new normal, with Japanese ingenuity that is part of our brand value.”
Residents can choose from studio to one-, two-, three-bedroom units, or the penthouse.
The first residential building offers a wide range of units from Studio units that are approximately 28 to 33.5 sqm, One-Bedrooms from 45.5 to 61.5 sqm, 2-Bedrooms that are 65-87 sqm in size, to the more expansive 137-148 sqm 3-Bedrooms. At launch, unit prices will range from P277,000 per sqm for the Studios to P338,000 per sqm for the 3-Bedroom units.
A New Lifestyle for Filipinos
The future is bright for the Philippine real estate market as FNG marks its presence with Yume in Cavite and The Observatory in Mandaluyong.
Launched on Nov. 19, 2023, these projects not only change the way people live, work, study, and play, but also transform the skyline, making these communities ready and resilient for the future.
To learn more about FNG and its projects, visit www.fng.ph or follow their social media at FNG Facebook page.
*****
Credit belongs to : www.mb.com.ph
 MaharlikaNews | Canada Leading Online Filipino Newspaper Portal The No. 1 most engaged information website for Filipino – Canadian in Canada. MaharlikaNews.com received almost a quarter a million visitors in 2020.
MaharlikaNews | Canada Leading Online Filipino Newspaper Portal The No. 1 most engaged information website for Filipino – Canadian in Canada. MaharlikaNews.com received almost a quarter a million visitors in 2020.







